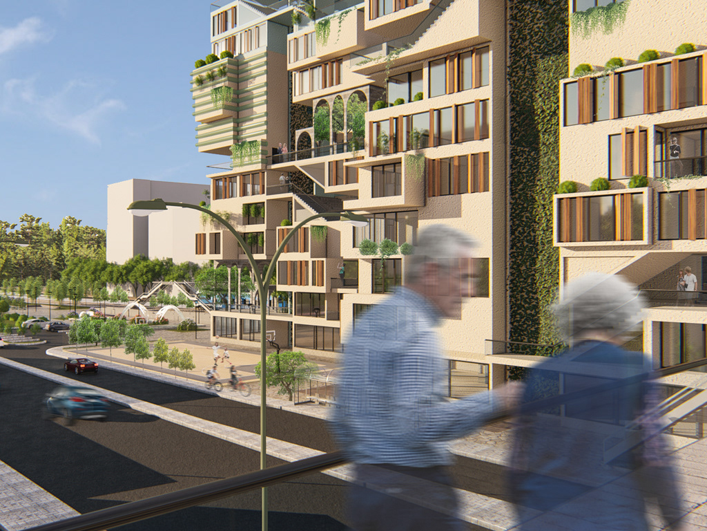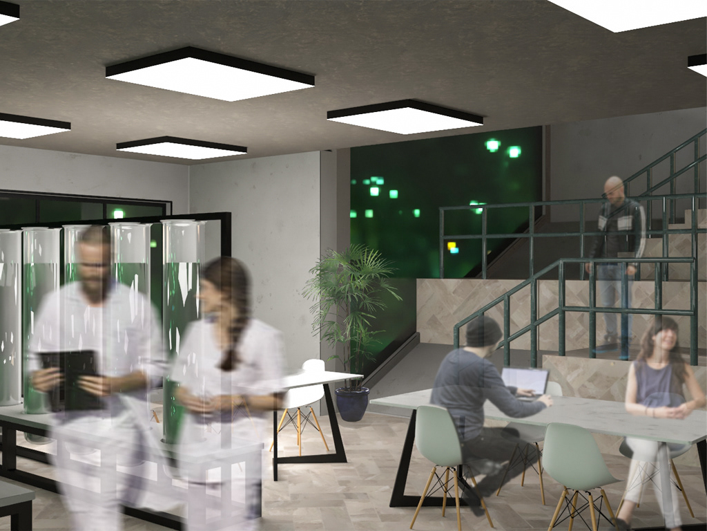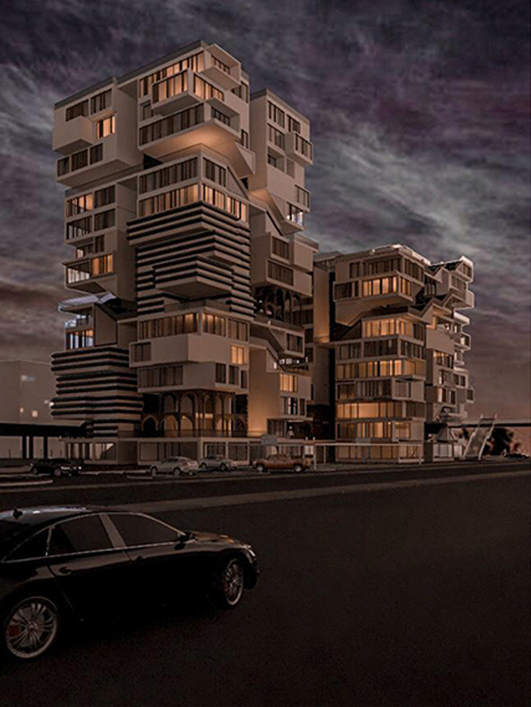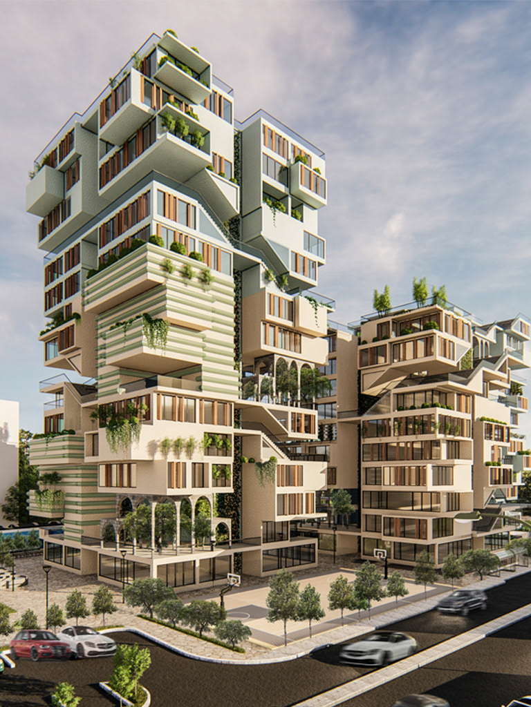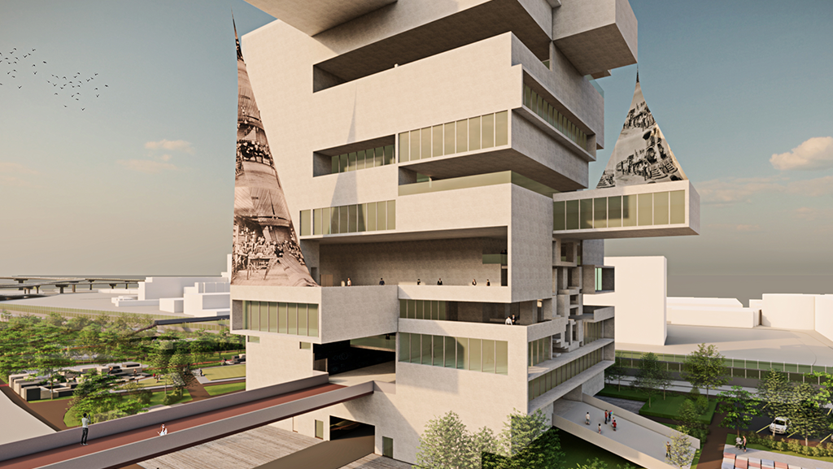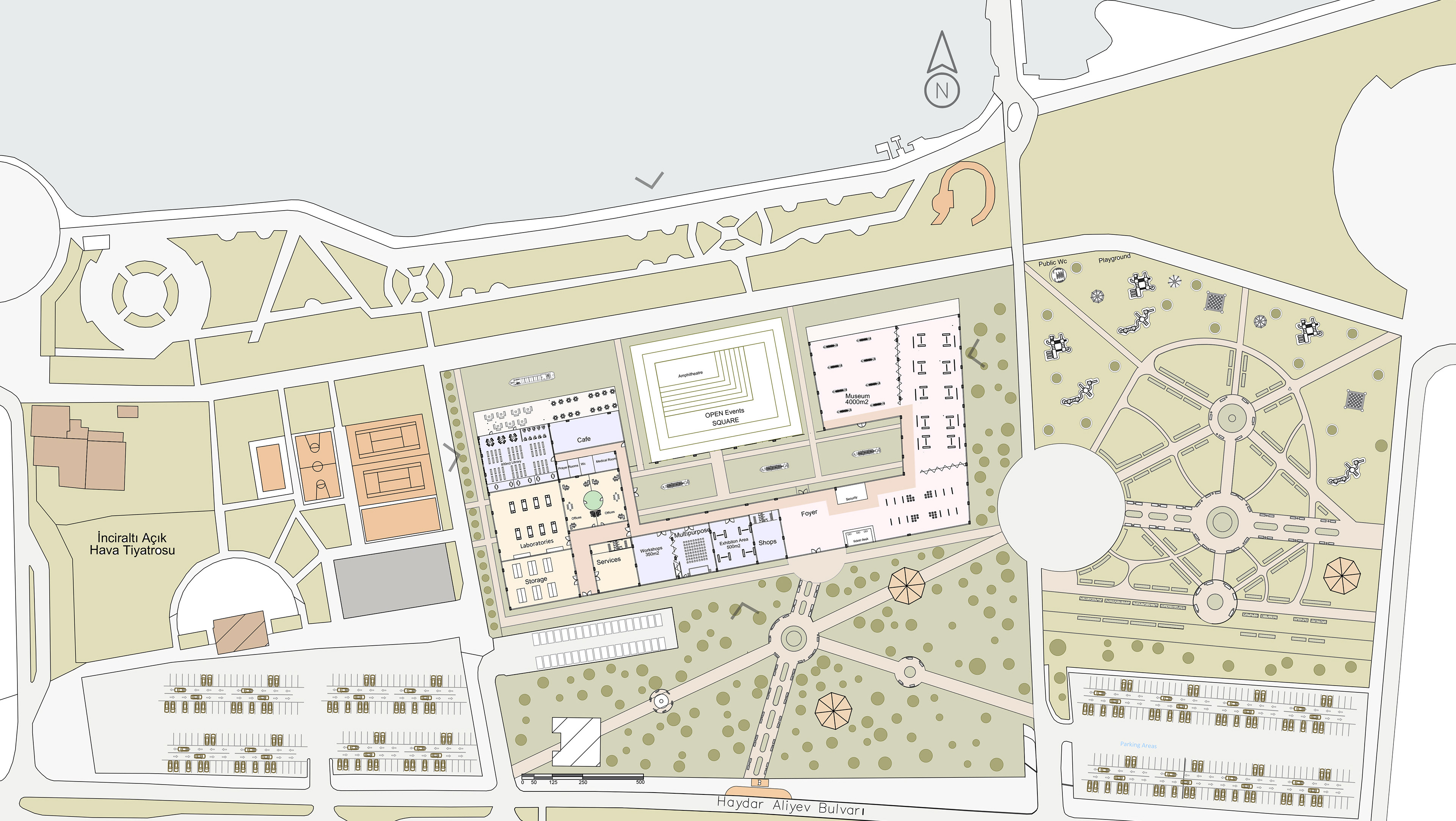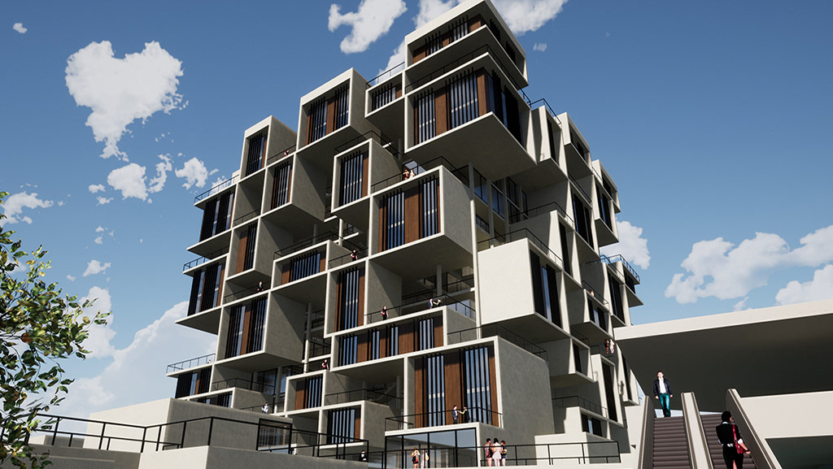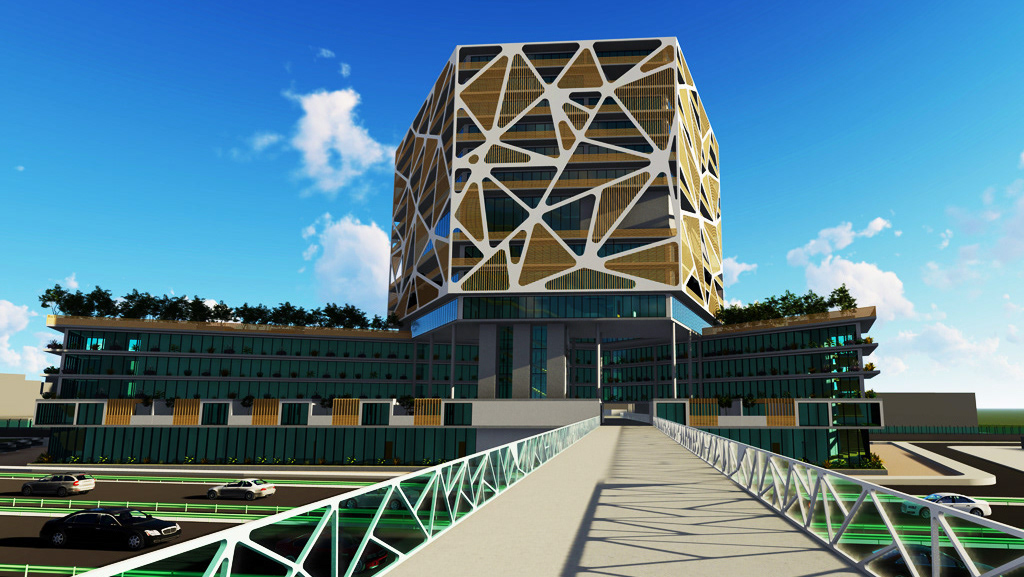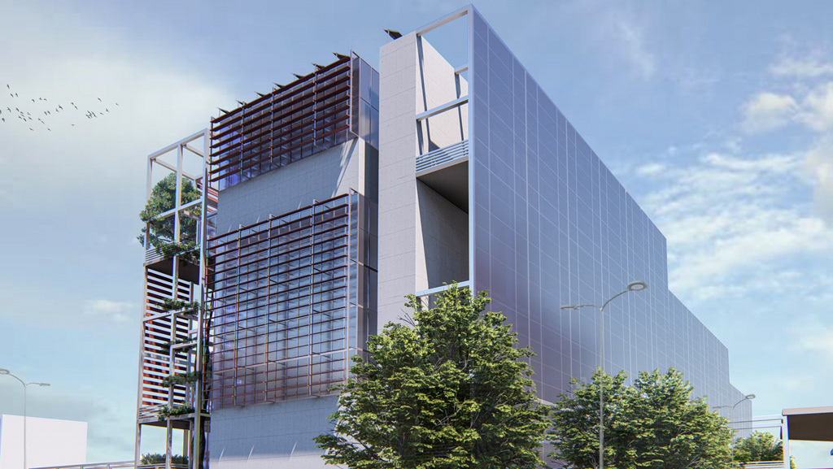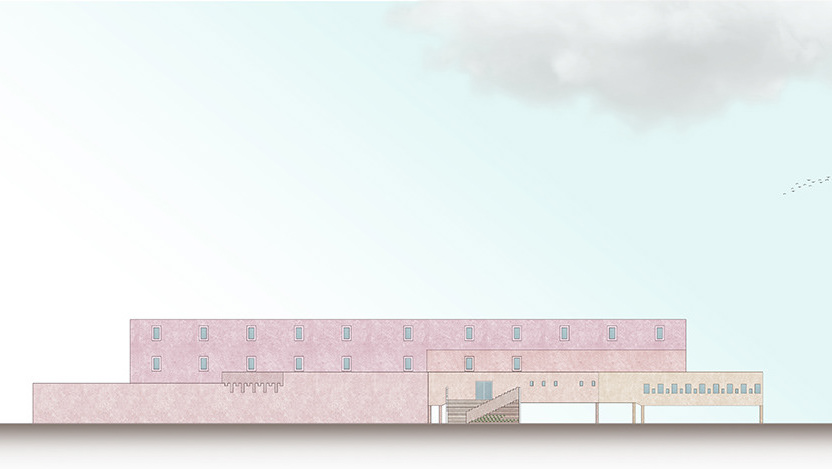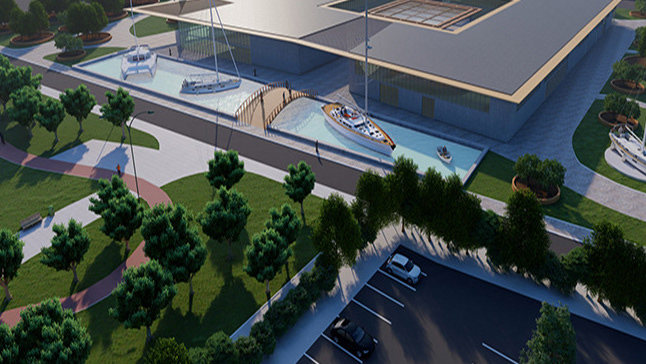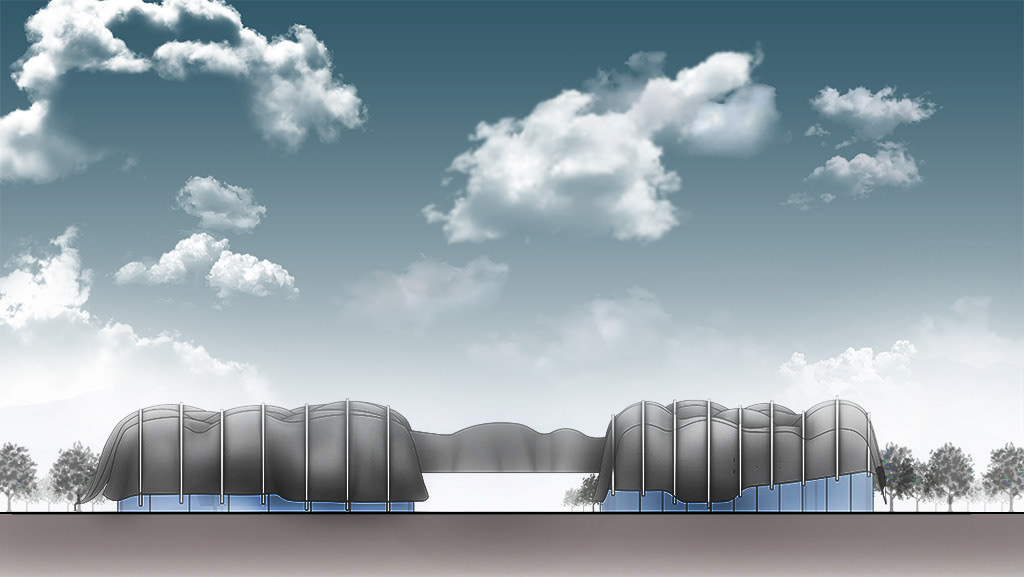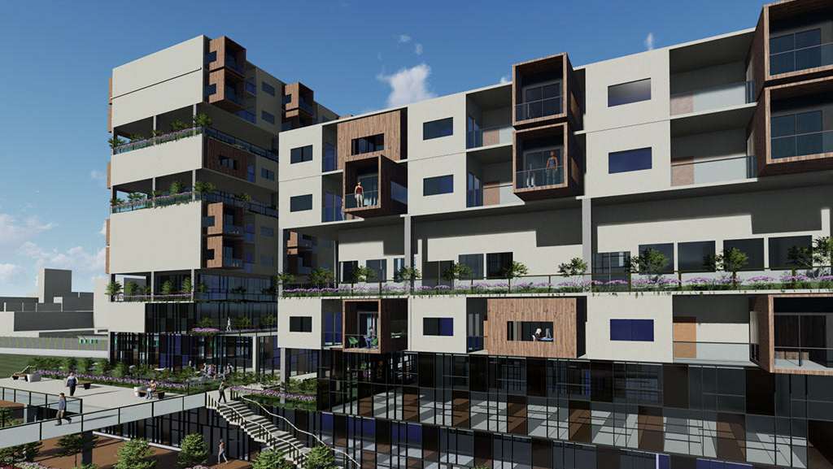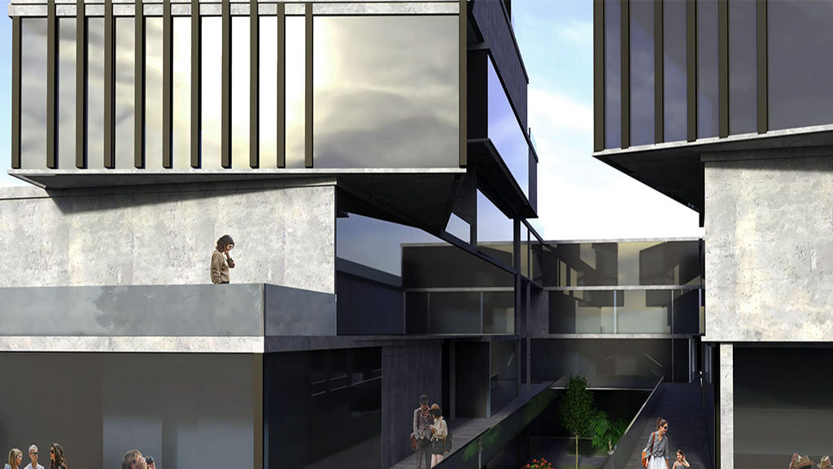The working areas and living spaces are intertwined through modules and bridges operating vertically and spirally. While programmatically unraveling the social areas to the ground level, the living and working areas were spiraled and dispersed while going upwards. As a result, the effect of the horizontal irregular layout plan and the relation of spaces with each other vertically were solved. Already existing buildings such as the bridge belonging to a metro station were merged into the structure to connect different areas create unique spaces providing street connectivity and equal access to all commercial areas. The structure upgraded by stacking different modules vertically according to needs by time, creating unique vertical streets.
Unit 3: Live, Work & Play
Coordinators: Işık Ülkün Neusser, Metin Şahin, Rüya İpek Balaban
